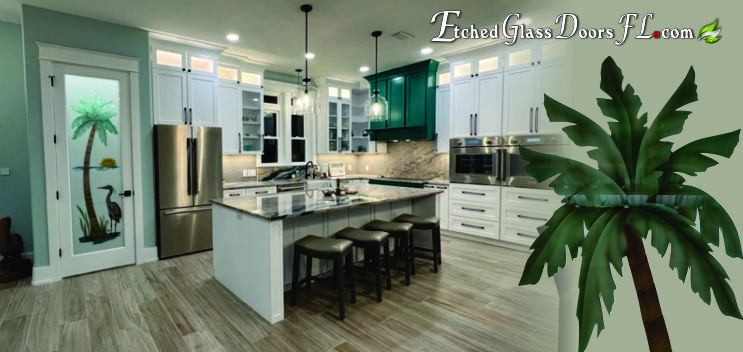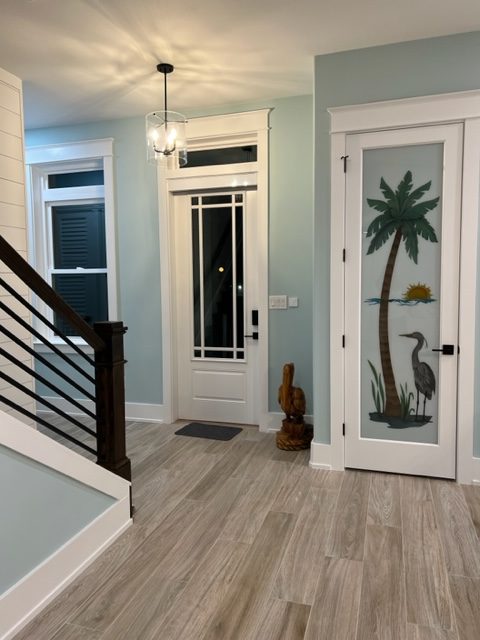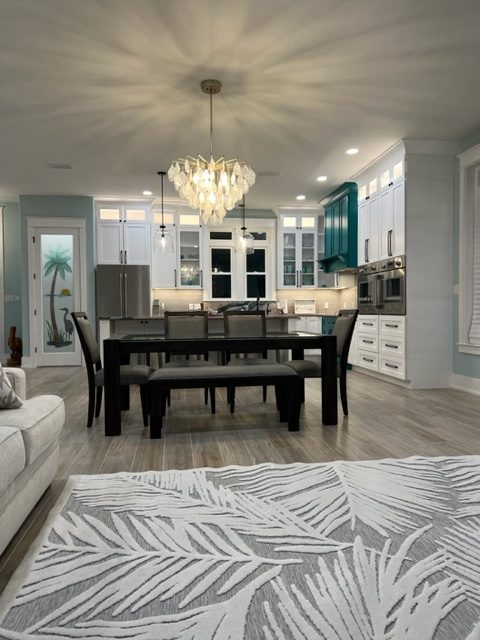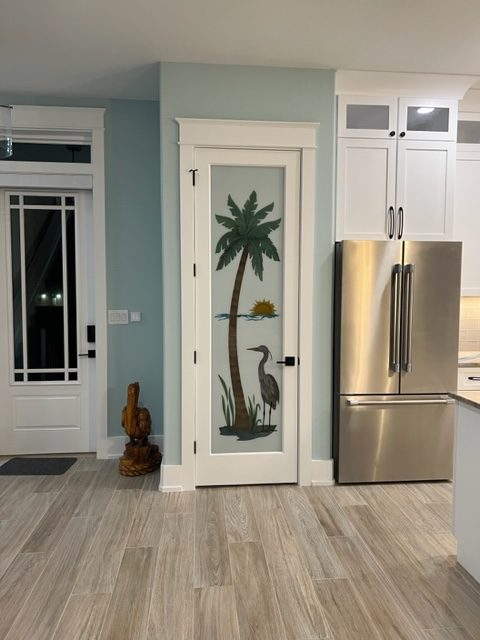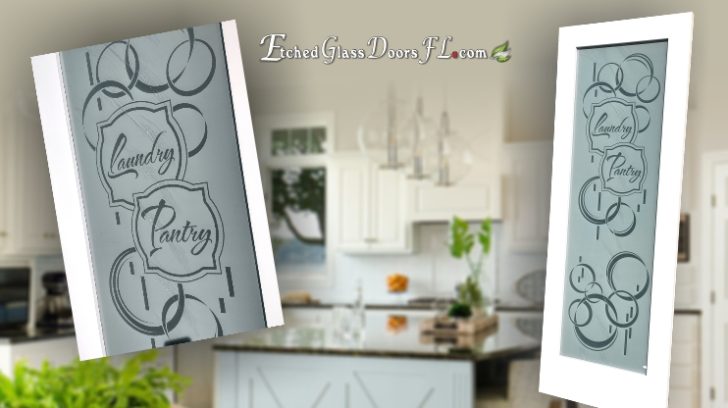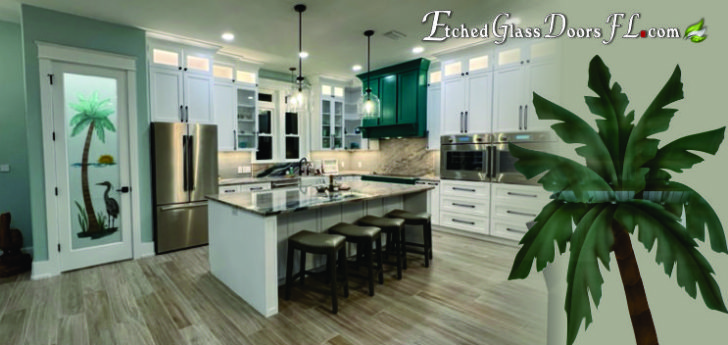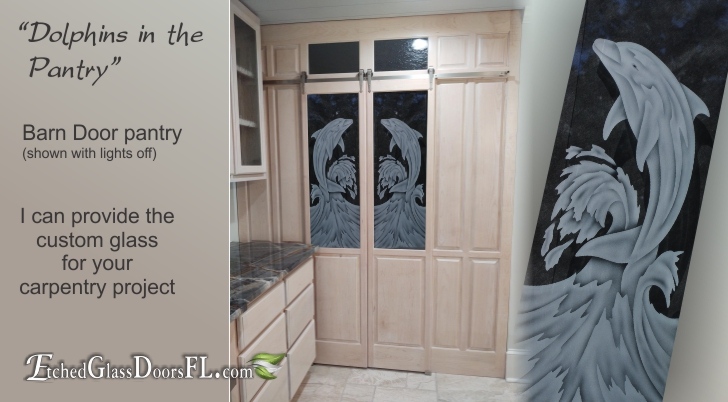Remodeling? You need a pantry door!
Remodeling or building a new home, you have to think about some decorative details. Here’s a new build coastal home with a pantry door that reflects their design style.
Don’t be afraid of color! These colors coordinate with the range hood and the teal color in the granite. The white cabinets and white trim around windows and doors really bring a contemporary, clean, and modern feel to the decor of this area.
How to order your new door
Your contractor can tell you the size door to order as well as we can determine it together. Of course building plans have it already dictated. For remodels, we can use the previous door as our guide. If building just know that a standard interior door should have 81.5 ” in height available (for a standard door) 97.5″ for the tall doors available. That includes the frame.
Widths vary. Take the existing width available and subtract 1.75″ and that will give you the room you need for door plus frame. Door (slab only)widths available are 24″, 28″, 30″ 32″ 34″ 36″. So add 1.75″ and you have the unit size for the single door. Add 2″ for double door and double the slab width. Confused, just call me.

