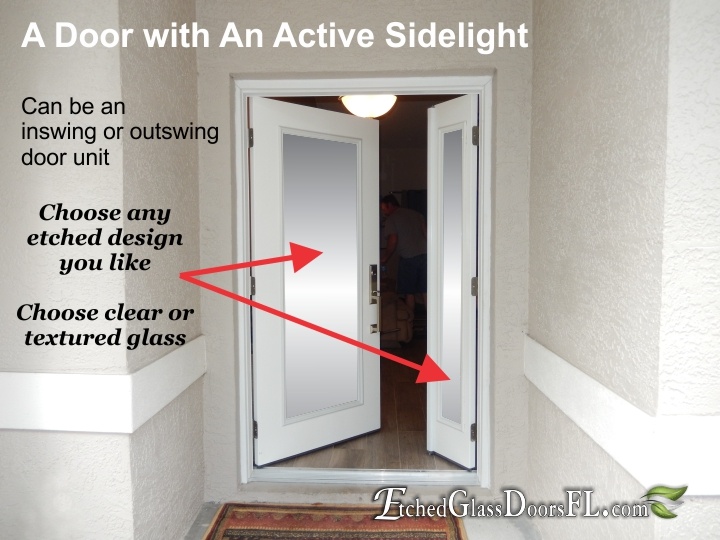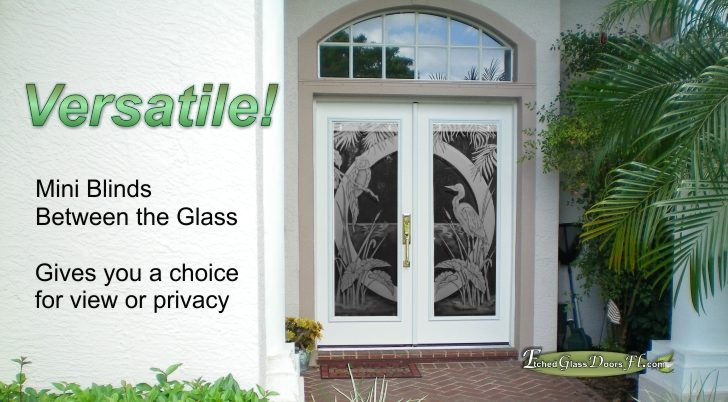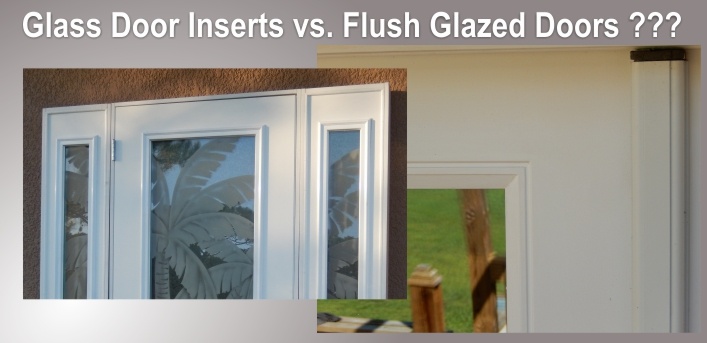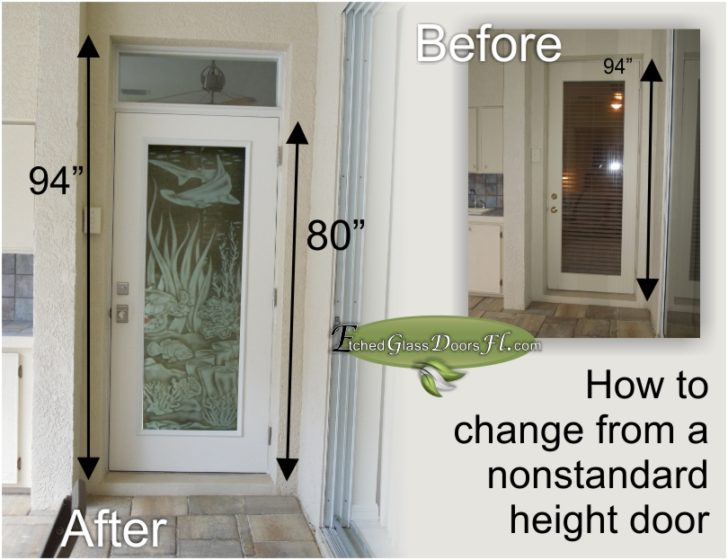A Front Door with Sidelights that Open Like a Double Door!
How convenient! When replacing your exterior door, you can make a single front door with sidelights open wider with a front door hung like a double door. Of course if you need 2 sidelights, 1 will open and the other will be stationary. The single door can be any of the various widths and the sidelights come in standard 12 & 14″ widths. These are not the actual overall measurements however. Our example shows just 1 sidelight. The average front door is a 36″ width but the next size down is 34″ width doors and more commonly, 32″ doors. They can be combined with the sidelights when there is no room for the 36″ door combination. Remember most interior doors are 32″ in width so it seems quite normal once installed. We hang Plastpro doors like this when the customer cannot change to a double door but wants a front door with sidelights option for a wider opening.
Get a Quote
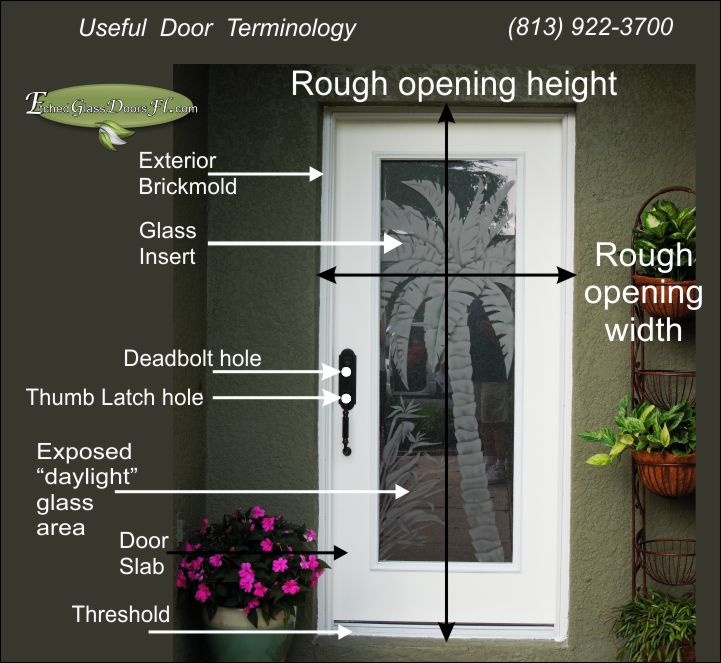
Sizes of Prehung Doors Chart
We have a prehung door sizes chart that explains how to look for the correct combination of sidelight widths and door widths for the opening size you are accommodating. First, know what the width available is in inches. Look along the widths combinations for the single doors, doors with sidelights, and double doors. When you find the closest smaller number , that is the combination that will work. It will tell you if you need 12 or 14″ sidelights, single sidelights, or double sidelights. The same applies for double doors. You have to determine the width first. Next determine the height you need. Sometimes doors have to be cut down to the right height, but there are limitations to how much you can remove. There are extra fees for cutting down doors.
The 8′ doors have steel inside so sometimes we build a normal height door and a custom sized transom above to accommodate the irregular height you need to fill. Here is an example article on a Non Standard Height Door. This will be something we can discuss directly. Make sure your carpenter has measured so we have all the correct information when you call.
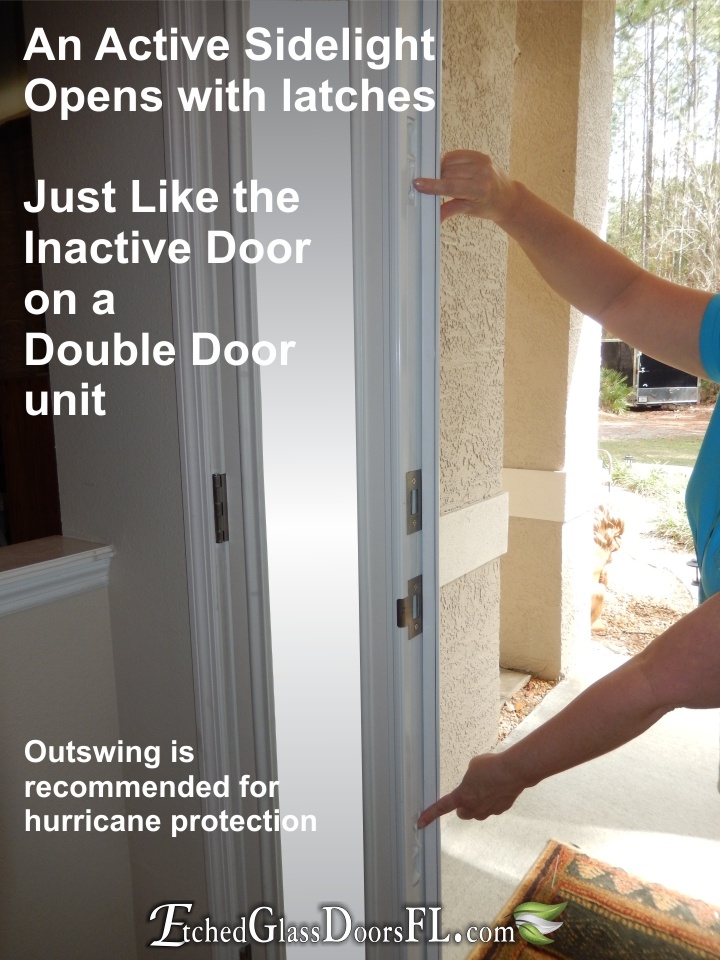
Your Single Front Door can Have a Wider Opening
Let us help you once you have measured your opening. Width x Height in inches. The frame width ( called a door jamb ) varies in widths also. The most common is 4 9/16 ” There is also 5 1/4″ and 6 9/16″ This has to be explained by your carpenter. But new construction is almost always standard. If you already have drywall, then you order the jamb size that will meet the edge of the drywall once the door is removed. Take a look at your door with a measuring tape and you will see what I mean. Or just leave it to the carpenters! They do this for a living and it is not confusing to them at all.


